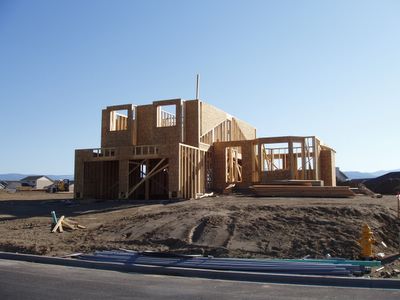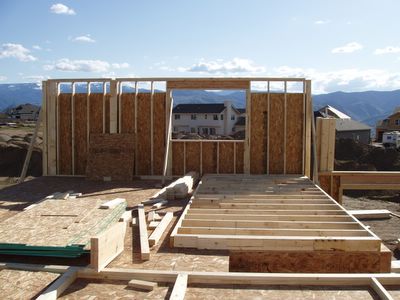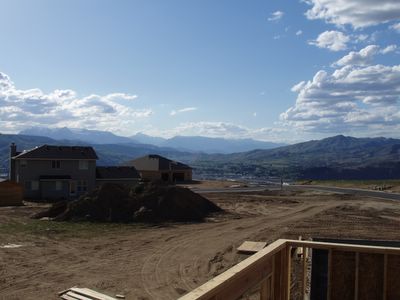Well, for some reason it is not allowing me to post pictures to the blog. I think it is a server issue and nothing with my process. I will continue my attempts to get the pics on here.
Today they secured the trusses above the livingroom and kitchen areas, and most of the second floor. The pictures are pretty exciting but it is much more exciting in person.
Thursday, April 28, 2005
April 28
Wednesday, April 27, 2005
Tuesday, April 26, 2005
Update: April 26th
I stopped by the house at lunchtime and did not see much done today. I ran upstairs briefly and noticed that some braces were put in place to better secure the 2nd floor walls. Other than that, there was nothing accomplished prior to 2pm PST. Maybe they are waiting for the trusses to arrive?!?! More tomorrow.........
Monday, April 25, 2005
Friday, April 22, 2005
Thursday, April 21, 2005
Subscribe to:
Posts (Atom)








































