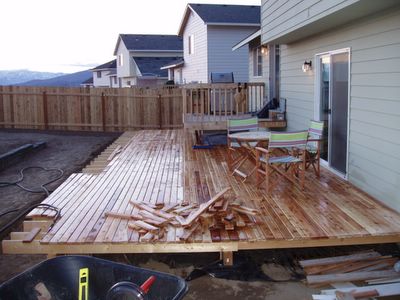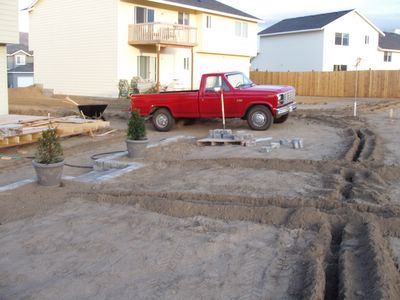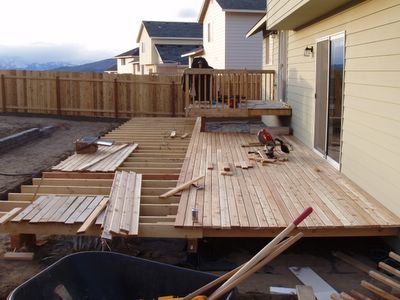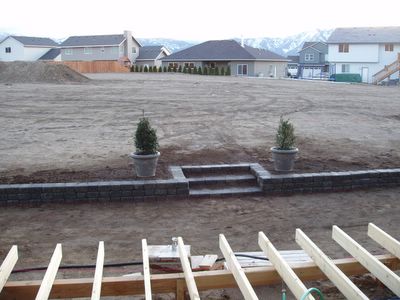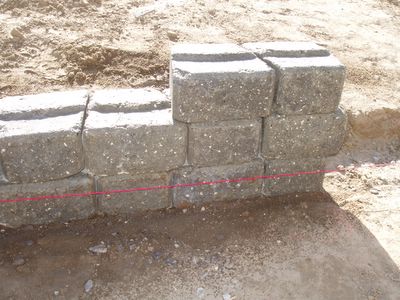
Morning view of the Stuart Range - picture taken earlier this week.
Tuesday, March 28, 2006
Sunday, March 26, 2006
Sunday, March 19, 2006
Saturday, March 18, 2006
Sunday, March 12, 2006
Friday, March 10, 2006
Sunday, March 05, 2006
Subscribe to:
Posts (Atom)


